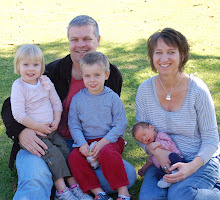Alright already!!!
Ok. It's not the 22nd March anymore for those of you who have eagerly clicked on the blog over the past 3 months and been disappointed in the lack of update. Here are a few pic's that should satisfy. I want to make it really clear that these photos must not be distributed to Home Beautiful magazine as we are still in the early stages of moving in and I need to sit with the arrangement of furniture a little longer before we go showing off to the world. (!)




















