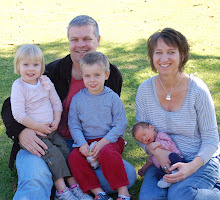Random Reno
 |
| Old photo of the new Family Room. If you've been to our house before, this is where the paved pergola area was. The floor line is at the height of the red brick on the right of the photo. |
 |
| Tri-terraced backyard is now flat. |
 |
| Standing at the kitchen sink looking through new Family Room into backyard. |
 |
| In Family Room looking back into Kitchen/Dining. |
 |
| Inside the Dining room looking through to Kitchen. Old photo but now that kitchen doorway and servery are gone. |
 |
| Standing in boarded up kitchen. All those white walls have now gone. |
 |
| Standing at kitchen sink. The gaps in the walls are for bifold doors and the gap above that is for louvres. |
 |
| Photo from today. From backyard looking into Family Room on left and Guest Room/Study on right. |
 |
| Pool hiding under timber 'lid' in foreground. |




0 Comments:
Post a Comment
<< Home